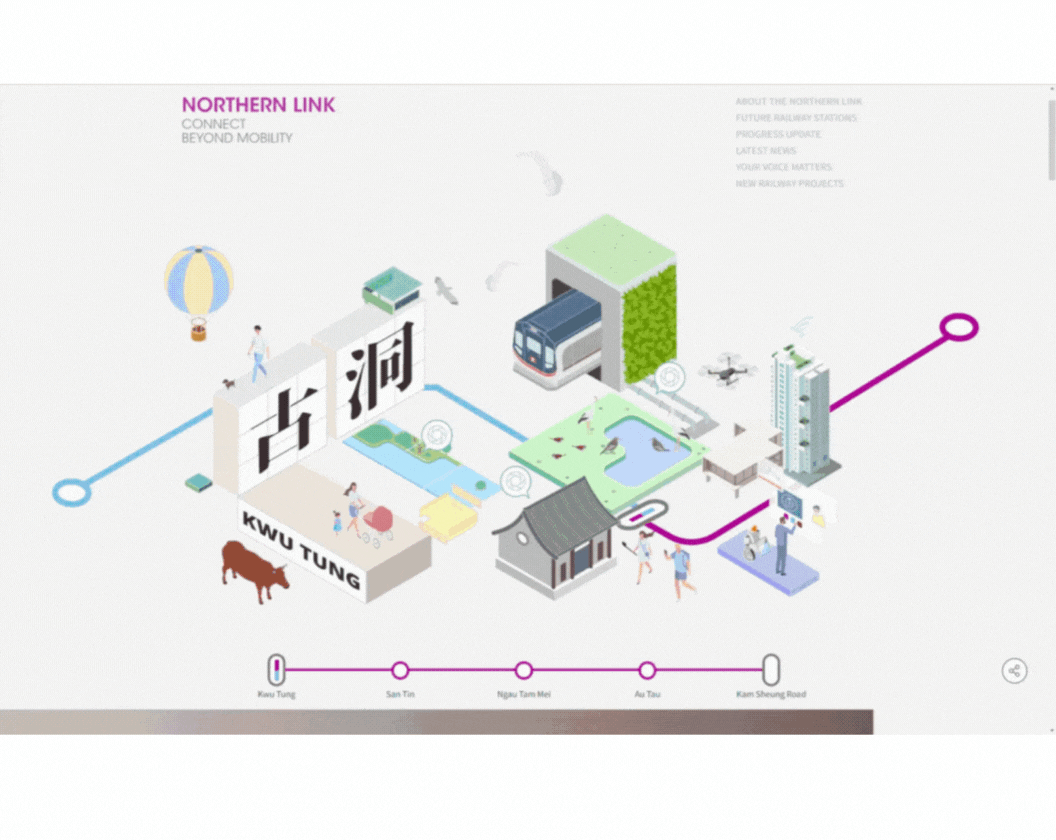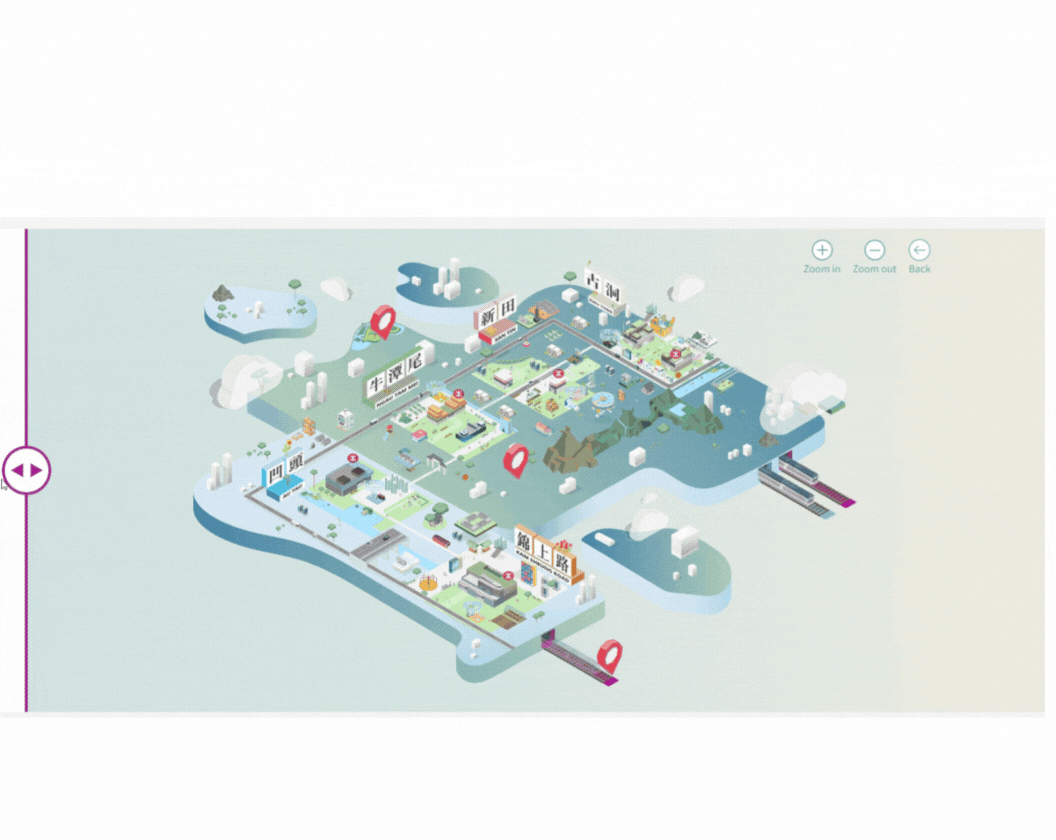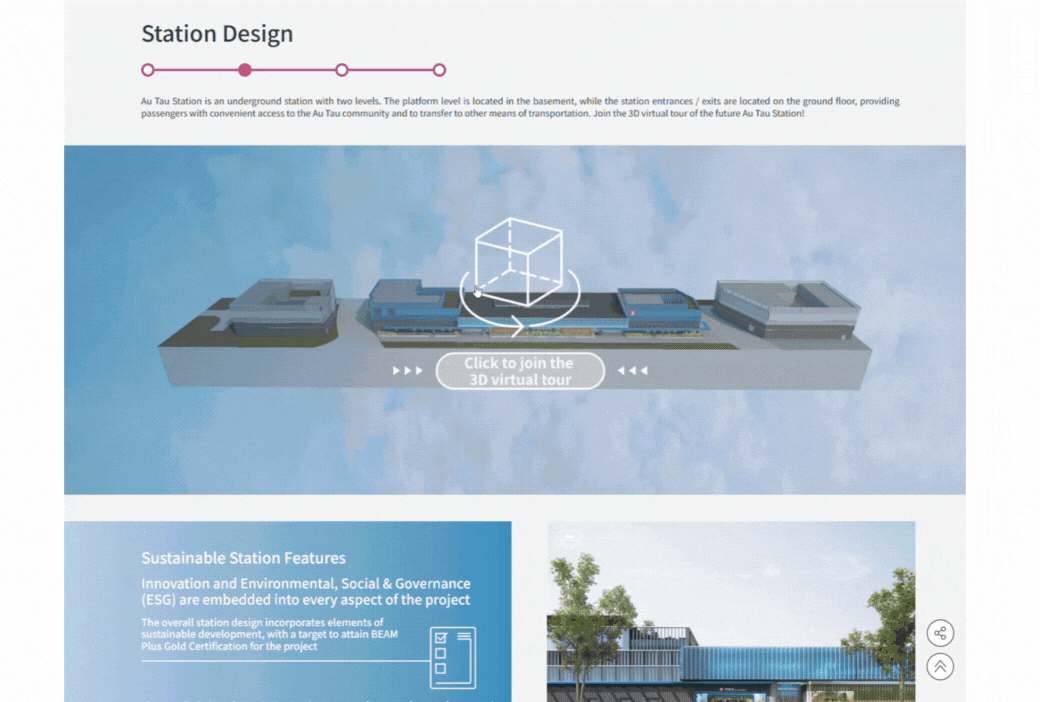MTR Northern Link
Create an informative, user-friendly website that transparently showcases the Northern Link railway's development, sustainability features, and community benefits to engage and inform the public effectively.
Client
MTR Corporation
My Role
Project Management
Duration
4-months
Project Objective
The MTR Northern Link website aims to serve as the authoritative online information hub for the Northern Link railway project, providing clear, comprehensive, and up-to-date details to stakeholders, residents, and the general public. The website will enhance transparency about project planning, construction progress, and sustainability initiatives, fostering community engagement and awareness. It will facilitate easy access to key information about station locations, journey times, environmental considerations, and project milestones, supporting the vision of connecting Hong Kong’s Northwestern New Territories efficiently and sustainably. Ultimately, the website will contribute to promoting public understanding and support for the Northern Link’s role in driving long-term regional development and connectivity.
Design Concept
The website design will embody clarity, user-friendliness, and engagement through a clean, modern interface that reflects the innovative and sustainable spirit of the Northern Link project.
Aim to effectively communicating the scale, complexity, and benefits of the Northern Link railway through engaging visual content. This approach uses a combination of maps, videos, 3D renderings, and interactive media to bring the project to life, making it easier for users to understand and relate to the development.
01
Visual Storytelling
02
Visually simulates the community's growth and transformation by guiding users through a scrolling experience that showcases both the current community environment and the anticipated future developments along the Northern Link corridor.
Interaction Feature
03
Embed interactive 3D models that showcase the station’s sustainable design features, such as the open-air entrances, green roof, rooftop solar panels, and skylight structures. These renderings can allow users to explore the station from multiple angles, highlighting natural lighting, ventilation, and inclusive design elements in an immersive way. By combining realistic textures and animations with explanatory hotspots, the 3D experience would enhance user understanding of the innovative construction technologies like Building Information Modelling (BIM), Design for Manufacture and Assembly (DfMA), and Modular Integrated Construction (MiC) applied throughout the project. This approach creates an engaging, informative platform that visually communicates the integration of environmental, social, and technological aspects behind Au Tau Station’s development.



